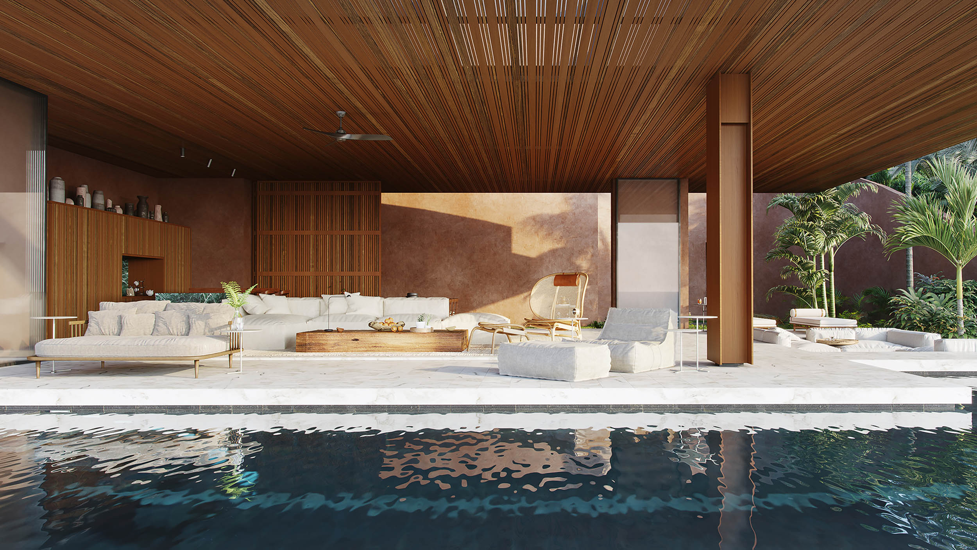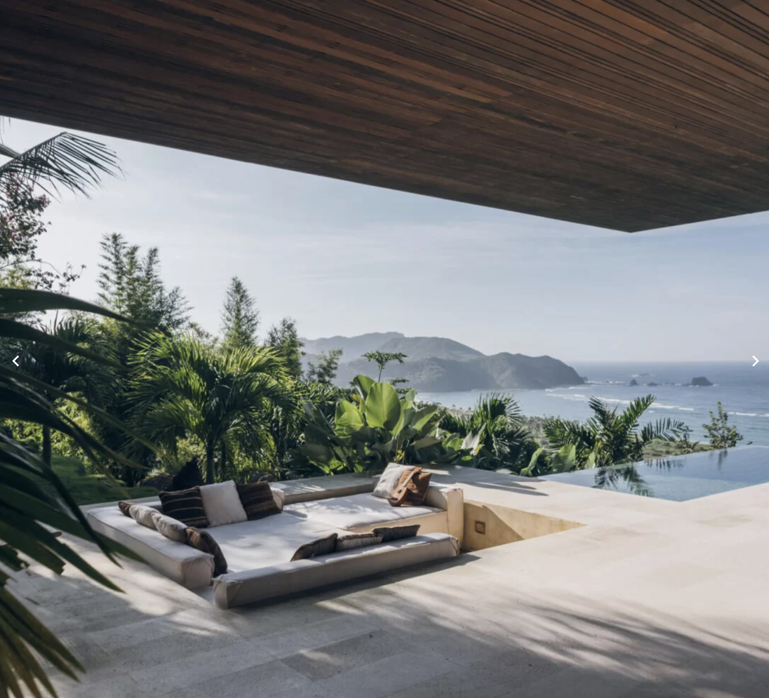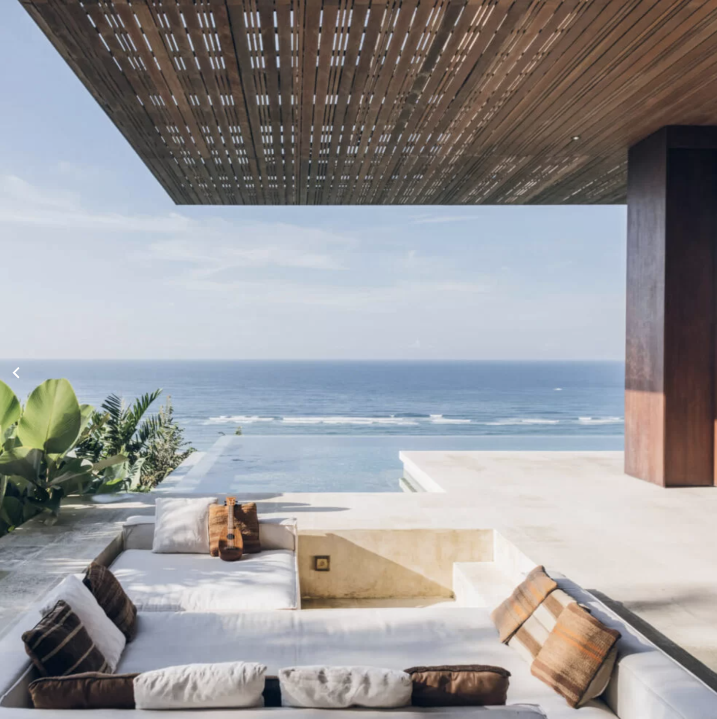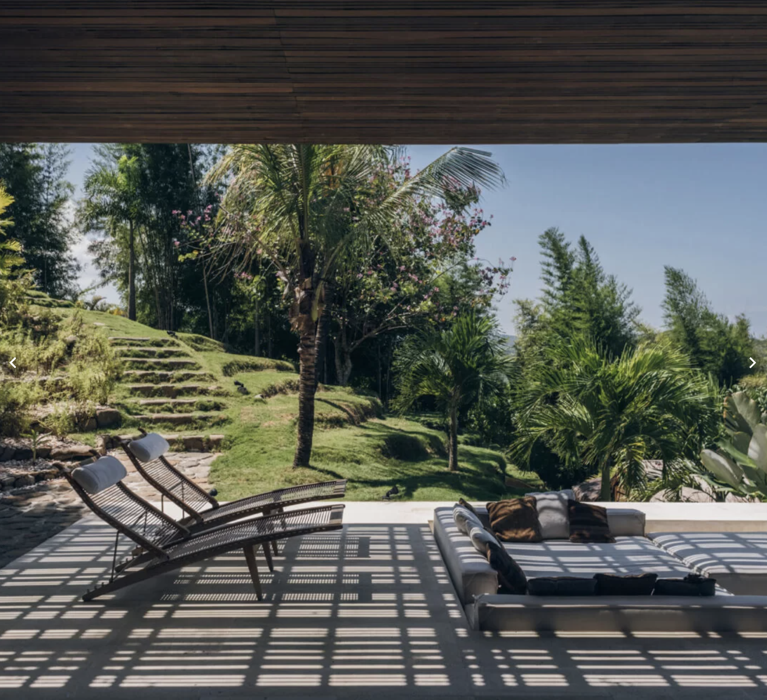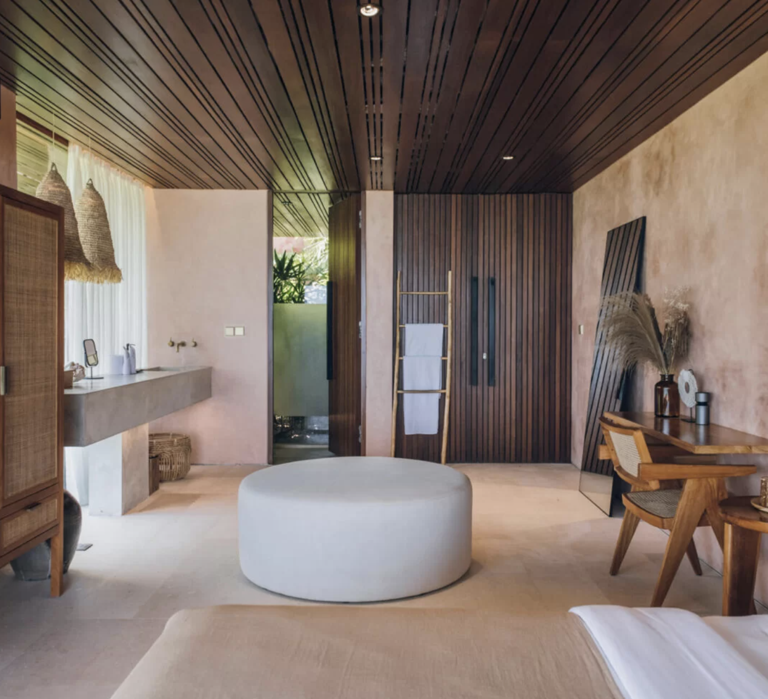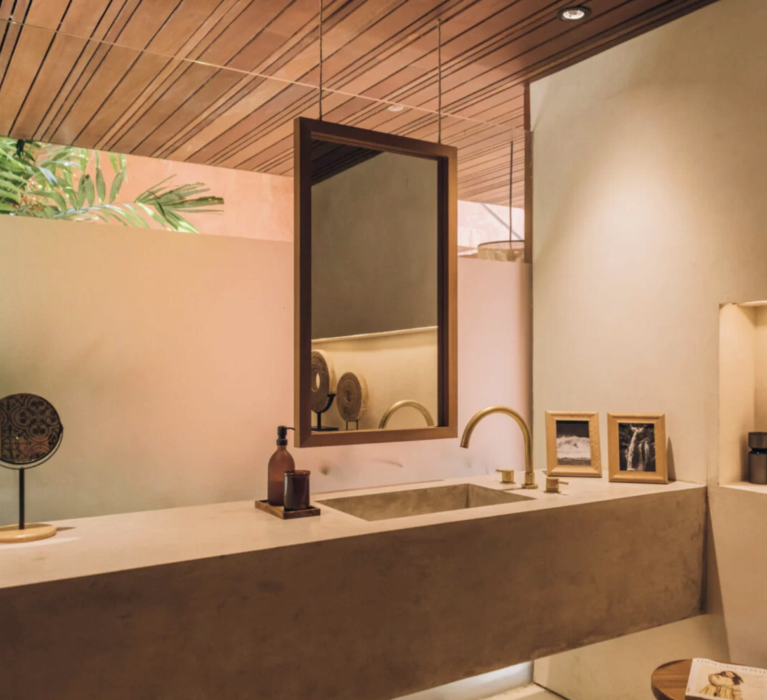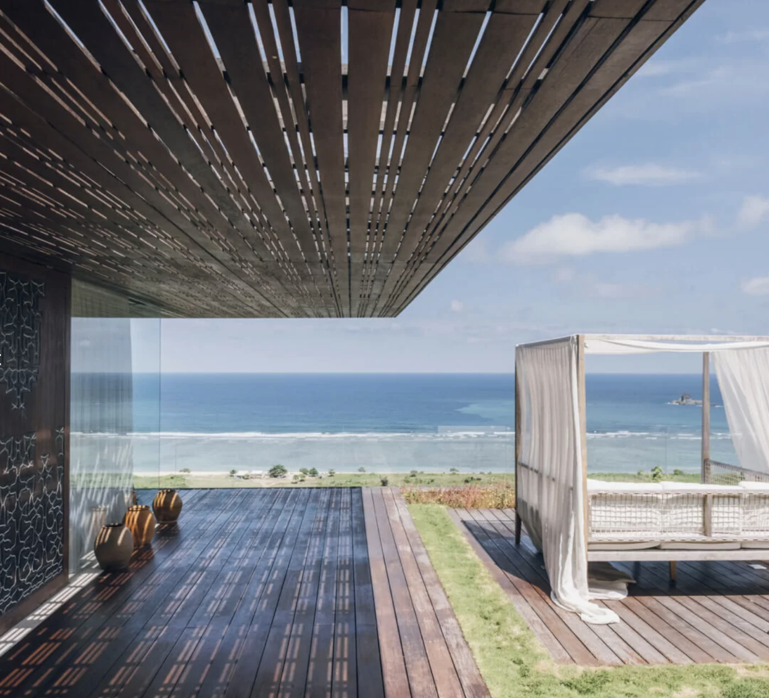CHIBO VILLA
Nestled 75 meters above sea level, this natural sanctuary harmoniously blends with its surroundings, immersing you in the awe-inspiring beauty of Tampah Bay.
This is requested to be a simple, modern, tropical 4-bedroom-private house for a young and energetic couple.
The open design of the spacious living room allows the gentle sea breeze to waft through, providing respite from the midday heat. This expansive area creates a convivial atmosphere, offering ample space to unwind, socialize, and immerse yourself in the ever-changing play of light throughout the day.
Inspired by the vibrant hues of the local soil, Villa Chibo features a signature red color palette that seamlessly blends into the lush natural environment. Sandstone, local tiles, and teak wood elements give the villa its tropical ambiance while maintaining our commitment to sustainability. The materials are responsibly sourced primarily from Lombok, Bali, and other Indonesian regions.
We oriented the house to the south where the ocean is and gave it a big canopy with climbing plants to protect the house from the direct Lombok strong sunlight coming from the east and the west.
This is requested to be a simple, modern, tropical 4-bedroom-private house for a young and energetic couple.
After we studied the site, a red-ish brown colour from the soil of the surrounding nature was found. Thus, we adopted the interesting colour palette into the architecture. It then became the colour of the entire walls of house, making it blend in within the nature.
Sitting on a sloped site 75 meters above sea level of Tampah Hills, the sites amazing ocean views to the south gives the house a breath-taking entrance and atmosphere in a tropical surrounding.
We oriented the house to the south where the ocean is and gave it a big canopy with climbing plants to protect the house from the direct Lombok strong sunlight coming from the east and the west.
The house was designed sustainably using simple local material such as sand stones, coloured cement, and local teak wood from Lombok, Bali, and other parts of Indonesia.


