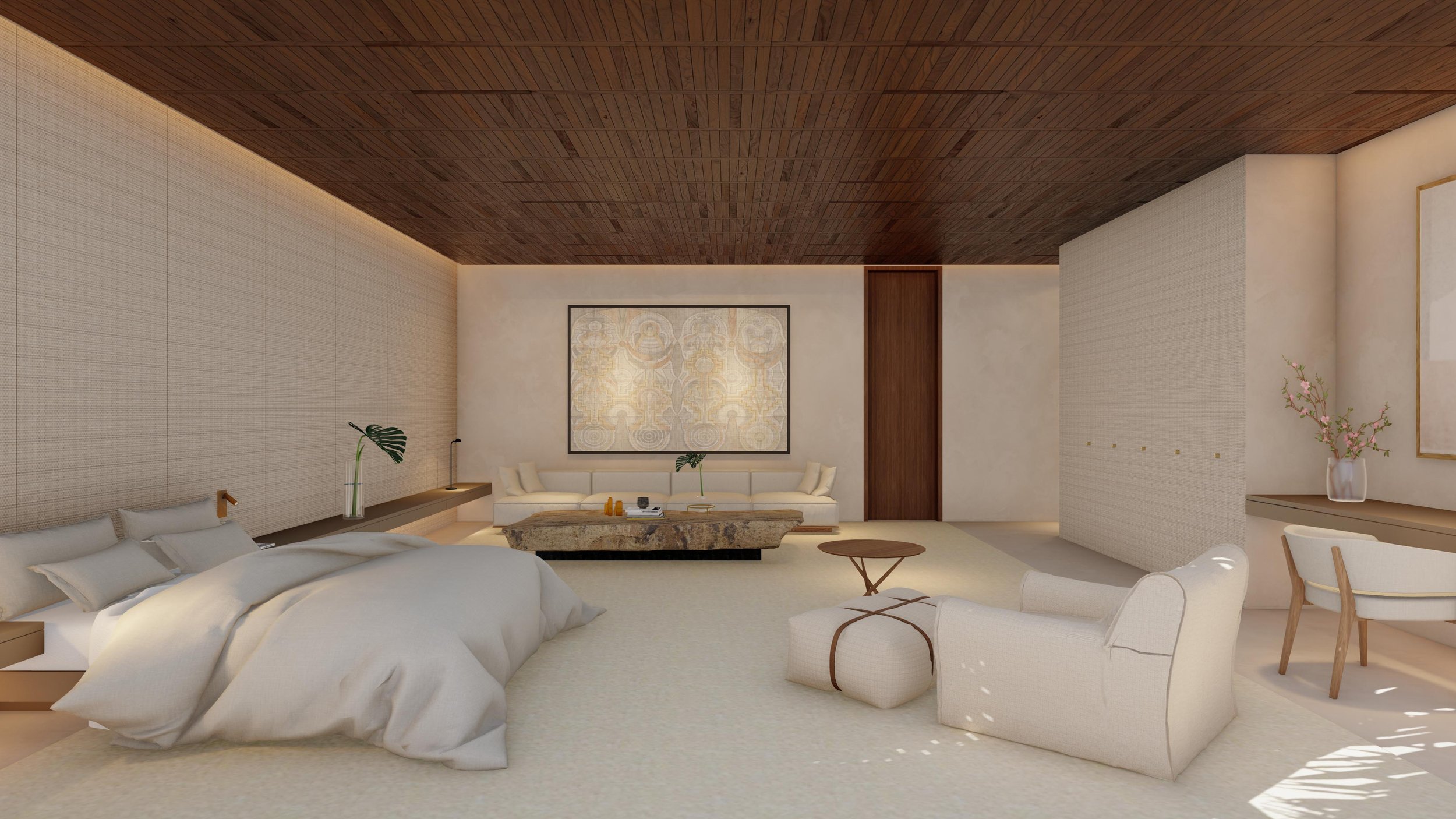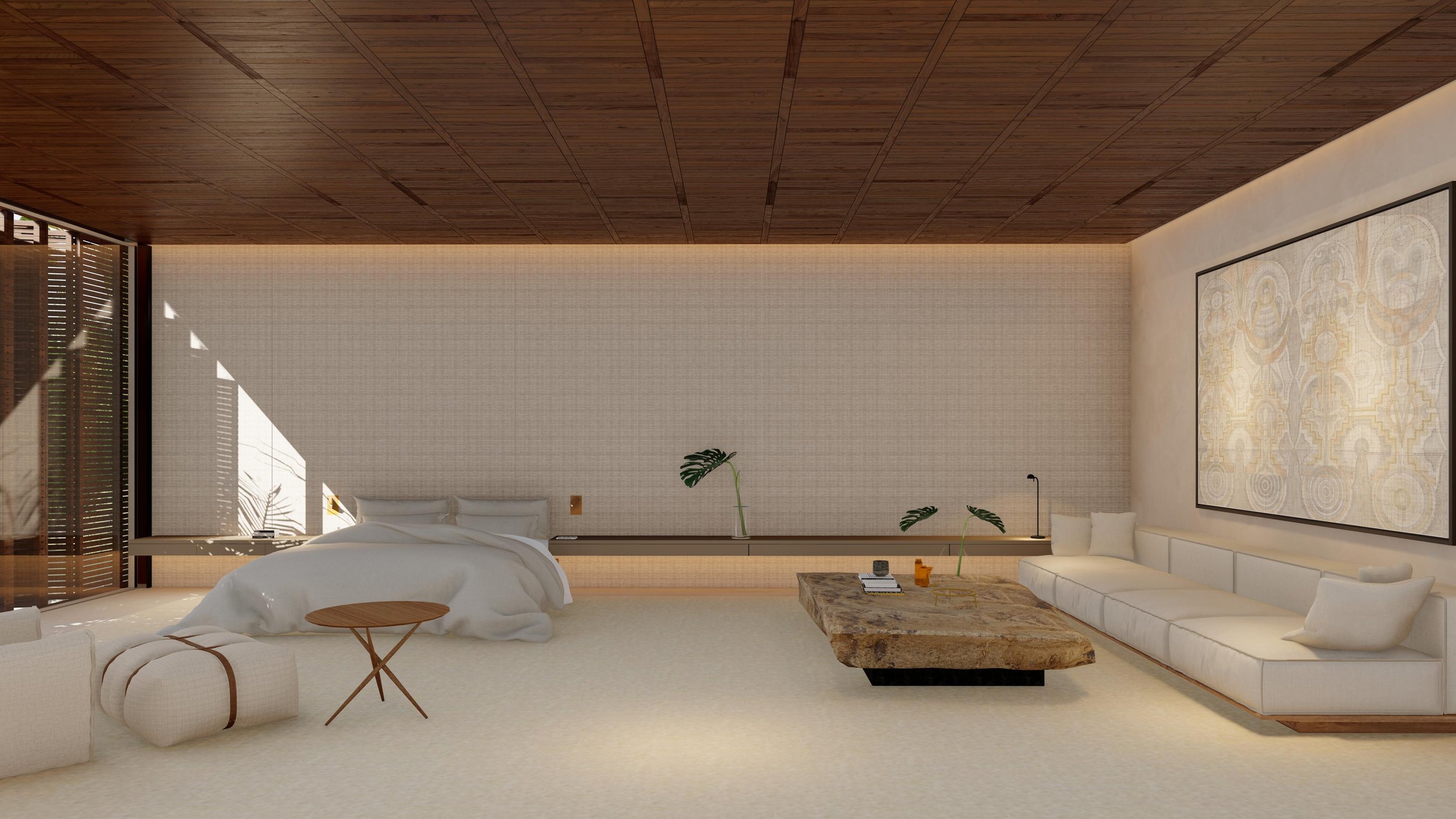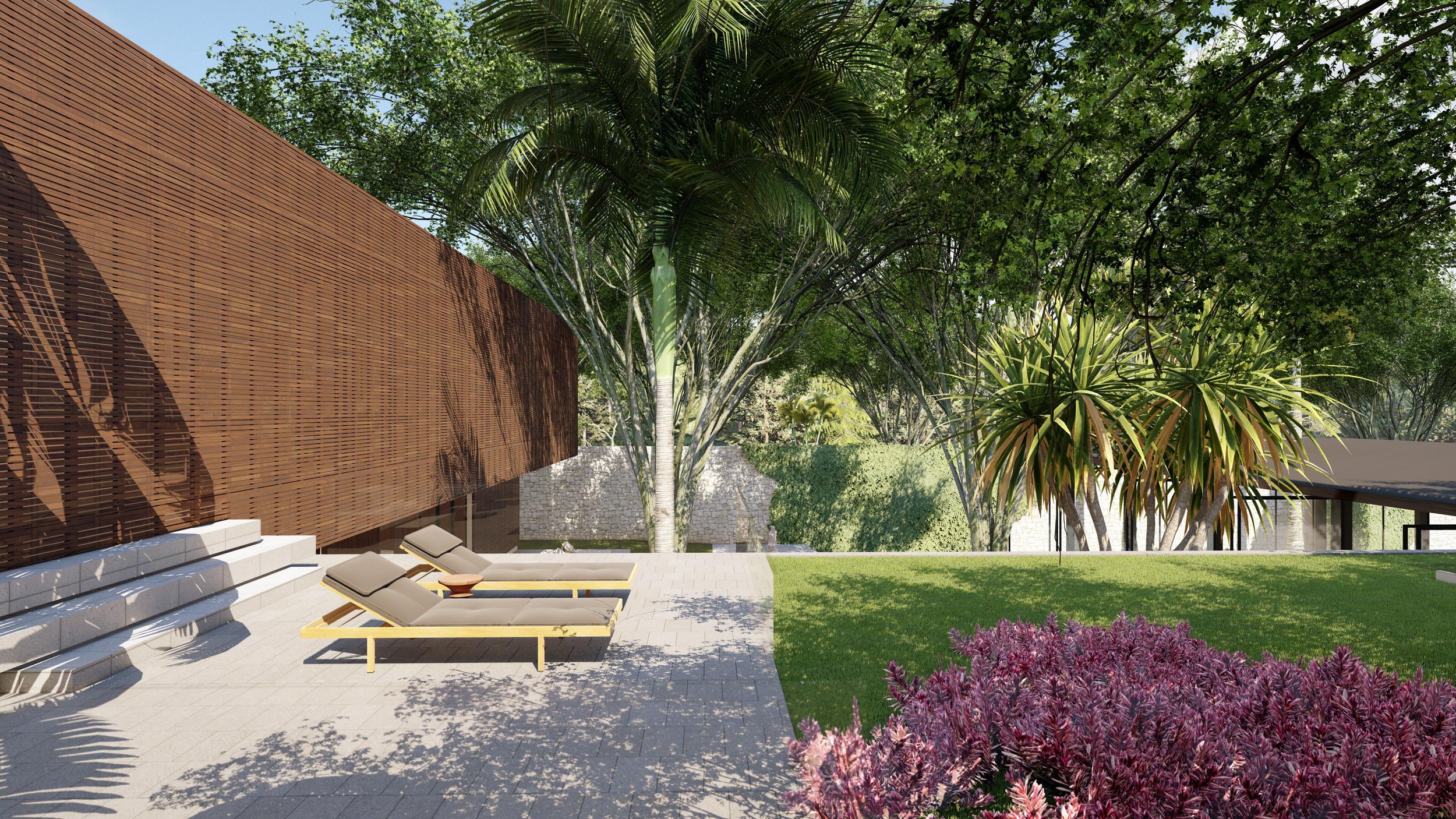
Piyalai Phuket
Location: Phuket, Thailand
Category: Residential
Site Area: 2500 sqm
Building Area: 1250sqm
Currently under construction

Located on a privileged plot in a residential complex on the coast of Phuket, this house's design, conceived for a large family, their children, and grandchildren, explores its spaces' physical and visual connection with its environment.

During our visit to the plot, which was identified by a vast plateau with a view towards the private lake, it seemed essential to position the house at the highest level, avoiding significant topographic changes and integrating the program into the landscape.



Based on this analysis, the site plan emerges as a direct response to the physical and geographical conditions of the land: topography, solar orientation, winds, position of neighboring properties, and dominant views.



Conceptualized as a pavilion house, the construction is defined by a few structural elements: two horizontal planes demarcate the façade – a gardened slab raised a few centimeters from the ground and wide eaves with generous beveled cantilevers.








